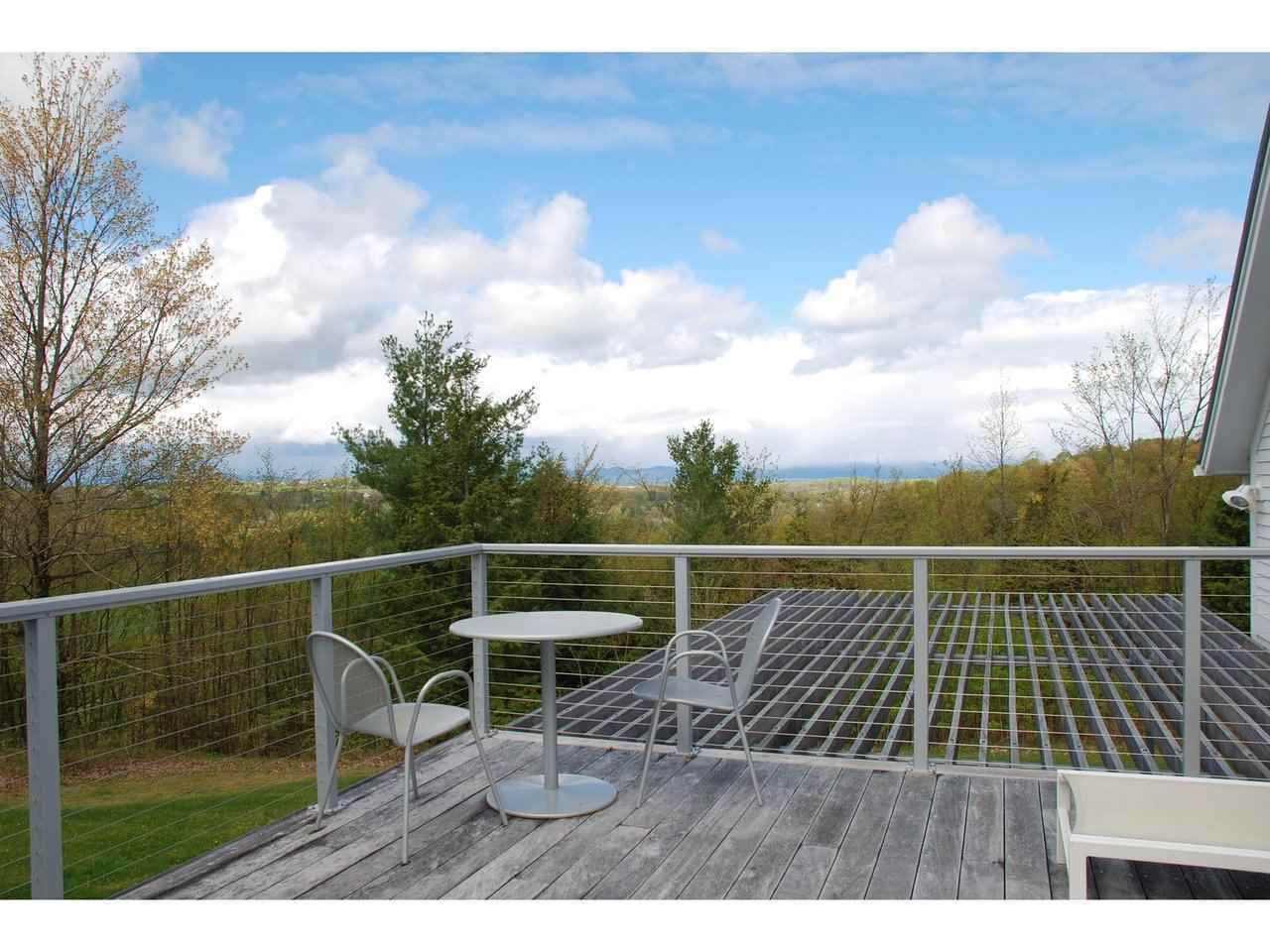


Listing Courtesy of:  PrimeMLS / Coldwell Banker Hickok & Boardman / Brian Boardman / Averill Cook and Landvest, Inc-Burlington
PrimeMLS / Coldwell Banker Hickok & Boardman / Brian Boardman / Averill Cook and Landvest, Inc-Burlington
 PrimeMLS / Coldwell Banker Hickok & Boardman / Brian Boardman / Averill Cook and Landvest, Inc-Burlington
PrimeMLS / Coldwell Banker Hickok & Boardman / Brian Boardman / Averill Cook and Landvest, Inc-Burlington 372 Autumn Hill Lane Shelburne, VT 05482
Sold (31 Days)
$825,000
MLS #:
4633399
4633399
Taxes
$12,930(2016)
$12,930(2016)
Lot Size
1.69 acres
1.69 acres
Type
Single-Family Home
Single-Family Home
Year Built
2011
2011
Style
Contemporary, Farmhouse
Contemporary, Farmhouse
Views
Yes
Yes
County
Chittenden County
Chittenden County
Listed By
Brian Boardman, Coldwell Banker Hickok & Boardman
Bought with
Averill Cook, Landvest, Inc-Burlington
Averill Cook, Landvest, Inc-Burlington
Source
PrimeMLS
Last checked Apr 19 2025 at 10:39 AM GMT+0000
PrimeMLS
Last checked Apr 19 2025 at 10:39 AM GMT+0000
Bathroom Details
- Full Bathrooms: 3
- Half Bathroom: 1
Interior Features
- Dining Area
- Fireplace - Gas
- Hearth
- Kitchen Island
- Living/Dining
- Primary Br W/ Ba
- Soaking Tub
- Walk-In Closet
- Walk-In Pantry
- Laundry - 1st Floor
Subdivision
- Sugarwoods
Lot Information
- Country Setting
- Deed Restricted
- Landscaped
- Mountain View
- Subdivision
- View
- Wooded
Property Features
- Foundation: Concrete
Heating and Cooling
- Hot Air
- Central Ac
Basement Information
- Full
- Stairs - Interior
- Storage Space
- Unfinished
Flooring
- Hardwood
- Marble
- Tile
Exterior Features
- Clapboard
- Wood
- Roof: Metal
- Roof: Standing Seam
Utility Information
- Sewer: Holding Tank, Leach Field - Off-Site, Pump Up, Shared, Septic
- Fuel: Gas - Natural
School Information
- Elementary School: Shelburne Community School
- Middle School: Shelburne Community School
- High School: Champlain Valley Uhsd #15
Garage
- Attached
- Auto Open
Parking
- Driveway
- Garage
Stories
- 2
Living Area
- 3,298 sqft
Disclaimer:  © 2025 PrimeMLS, Inc. All rights reserved. This information is deemed reliable, but not guaranteed. The data relating to real estate displayed on this display comes in part from the IDX Program of PrimeMLS. The information being provided is for consumers’ personal, non-commercial use and may not be used for any purpose other than to identify prospective properties consumers may be interested in purchasing. Data last updated 4/19/25 03:39
© 2025 PrimeMLS, Inc. All rights reserved. This information is deemed reliable, but not guaranteed. The data relating to real estate displayed on this display comes in part from the IDX Program of PrimeMLS. The information being provided is for consumers’ personal, non-commercial use and may not be used for any purpose other than to identify prospective properties consumers may be interested in purchasing. Data last updated 4/19/25 03:39
 © 2025 PrimeMLS, Inc. All rights reserved. This information is deemed reliable, but not guaranteed. The data relating to real estate displayed on this display comes in part from the IDX Program of PrimeMLS. The information being provided is for consumers’ personal, non-commercial use and may not be used for any purpose other than to identify prospective properties consumers may be interested in purchasing. Data last updated 4/19/25 03:39
© 2025 PrimeMLS, Inc. All rights reserved. This information is deemed reliable, but not guaranteed. The data relating to real estate displayed on this display comes in part from the IDX Program of PrimeMLS. The information being provided is for consumers’ personal, non-commercial use and may not be used for any purpose other than to identify prospective properties consumers may be interested in purchasing. Data last updated 4/19/25 03:39




Description